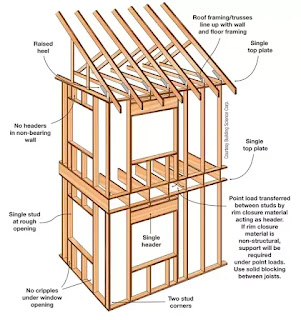In this comprehensive guide, we will be discussing local building
codes for sheds. Whether you're a homeowner or a DIY enthusiast looking to build a shed on your property, it's crucial to understand the local building codes and regulations in your area to ensure that your shed is constructed safely and meets all legal requirements.
Understanding Local Building Codes
Local building codes are regulations set by the local government or municipality that dictate the minimum standards for construction, safety, and zoning of buildings, including sheds. These codes are in place to protect the safety and well-being of the community and to ensure that buildings are constructed to withstand local environmental conditions.
Importance of Compliance
Complying with local building codes is essential for several reasons. Firstly, it ensures that your shed is built safely, reducing the risk of accidents and structural failures. Secondly, it helps you avoid costly fines, penalties, and legal issues that may arise from non-compliance. Lastly, complying with building codes also helps in obtaining necessary permits and approvals for your shed construction, ensuring that the project progresses smoothly and without delays.
Researching Local Building Codes
Before starting any shed construction project, it's crucial to research and understand the local building codes in your area. Here are some steps to help you in the process:
Step 1: Contacting Local Building Department
Contact your local building department or municipality to obtain information on the specific building codes and regulations that apply to sheds in your area. They can provide you with the most up-to-date and accurate information regarding setbacks, size limitations, foundation requirements, and other relevant regulations.
Step 2: Reviewing Zoning Laws
Review the zoning laws and regulations for your property to determine if there are any restrictions on building sheds. Zoning laws may dictate where sheds can be located on your property, the maximum size allowed, and other specific requirements.
Step 3: Consulting Building Professionals
If you're unsure about the local building codes or need expert advice, consider consulting with a licensed contractor or architect who is familiar with the local regulations. They can provide you with valuable insights and guidance to ensure that your shed meets all the necessary requirements.
Key Factors of Local Building Codes for Sheds
When it comes to building sheds, there are several key factors that you need to consider to comply with local building codes. These may include:
Size and Height Limitations
Local building codes may specify the maximum size and height limitations for sheds. This may include restrictions on the square footage, height, and number of stories of the shed. It's crucial to adhere to these limitations to avoid potential violations.
Setbacks and Location
Setbacks refer to the minimum distance that your shed must be located from property lines, existing buildings, and other structures. Local building codes may specify setbacks for sheds to ensure proper spacing between structures and to maintain safety and aesthetic standards. It's important to know and adhere to these setbacks to avoid violations and ensure the safe construction of your shed.
Foundation Requirements
Local building codes may have specific requirements for the type of foundation that must be used for sheds. This may include options such as concrete slabs, piers, or footings. Adhering to the prescribed foundation requirements is crucial to ensure the stability and durability of your shed.
Roofing and Siding Materials
Local building codes may dictate the type of roofing and siding materials that are allowed for sheds. This may include restrictions on materials such as wood, metal, or vinyl, and may also specify requirements for fire resistance and durability. It's important to choose roofing and siding materials that comply with the local building codes to ensure that your shed is constructed to code.
Electrical and Plumbing Considerations
If your shed will have electrical or plumbing systems, it's important to understand the local building codes that apply to these installations. Local codes may specify requirements for wiring, outlets, lighting, and plumbing fixtures, including permits and inspections. It's essential to hire a licensed electrician or plumber to ensure that these systems are installed safely and comply with local building codes.
Access and Egress
Local building codes may specify requirements for access and egress to sheds for safety purposes. This may include requirements for doors, windows, and ventilation to ensure proper airflow and emergency exits. Compliance with these requirements is crucial to ensure the safety of the users of the shed.
Insulation and Ventilation
Insulation and ventilation are important factors in shed construction to ensure energy efficiency, comfort, and durability. Local building codes may specify requirements for insulation values, ventilation rates, and moisture barriers. Adhering to these requirements will help ensure that your shed is properly insulated and ventilated, providing a comfortable and durable space.
Conclusion
When it comes to building sheds, complying with local building codes is crucial to ensure that your shed is constructed safely and legally. Understanding the local regulations, obtaining necessary permits, and following the prescribed requirements for size, setbacks, foundation, roofing, electrical, and other key factors will help you build a shed that meets all legal requirements and stands up to scrutiny.
















